top of page
Residential
Lascelles
Location: Toorak
Area: 468 m2
Project: DLF was appointed as interior architect for the stately Lascelles Grange development. DLF was tasked with creating a New York Deco style, luxurious and desirable showroom for the Property Developer to presell apartments. Given the prominent Toorak location, DLF understood the attention to detail these high-end clientele would expect at a development of this scale.
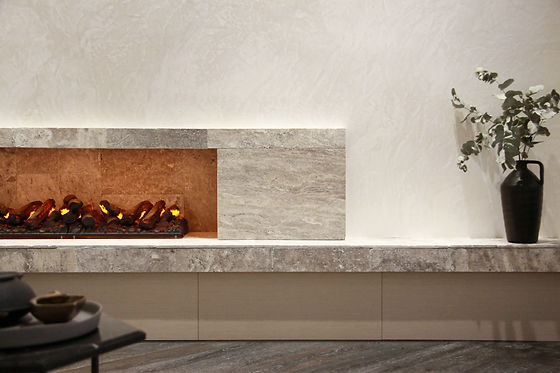
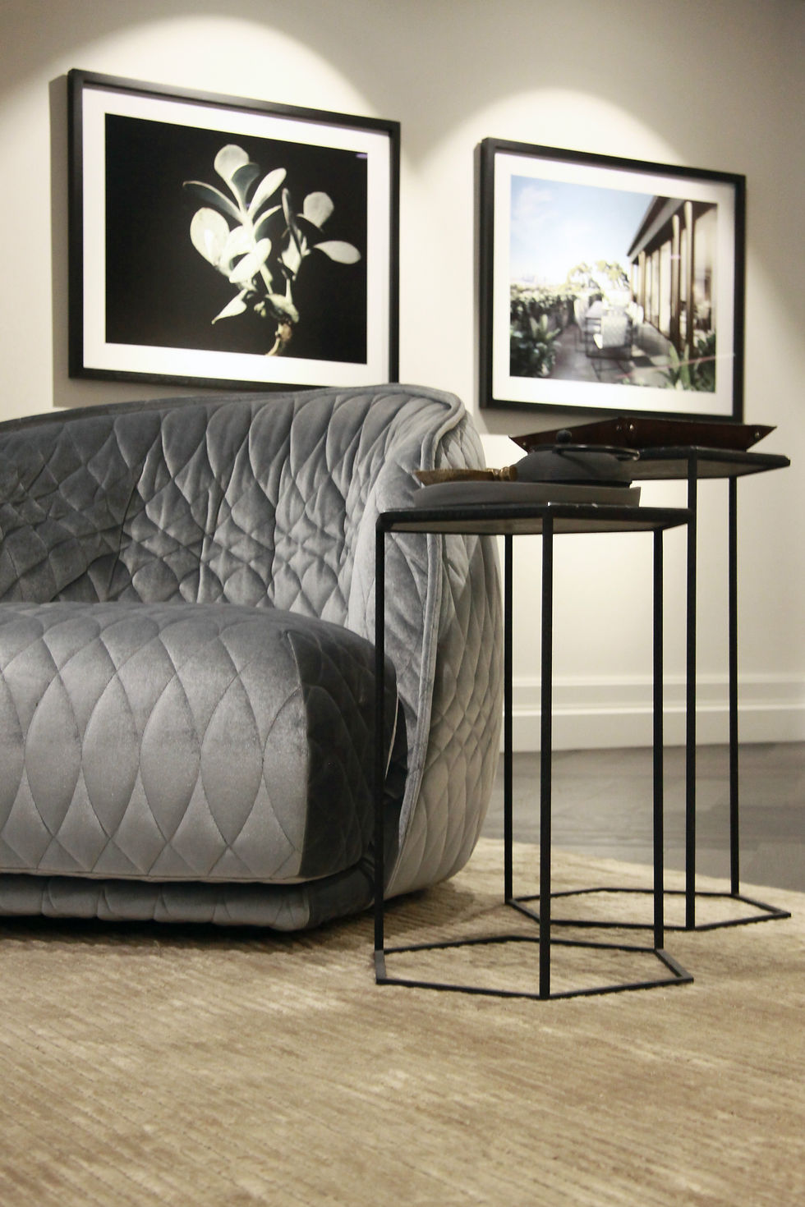
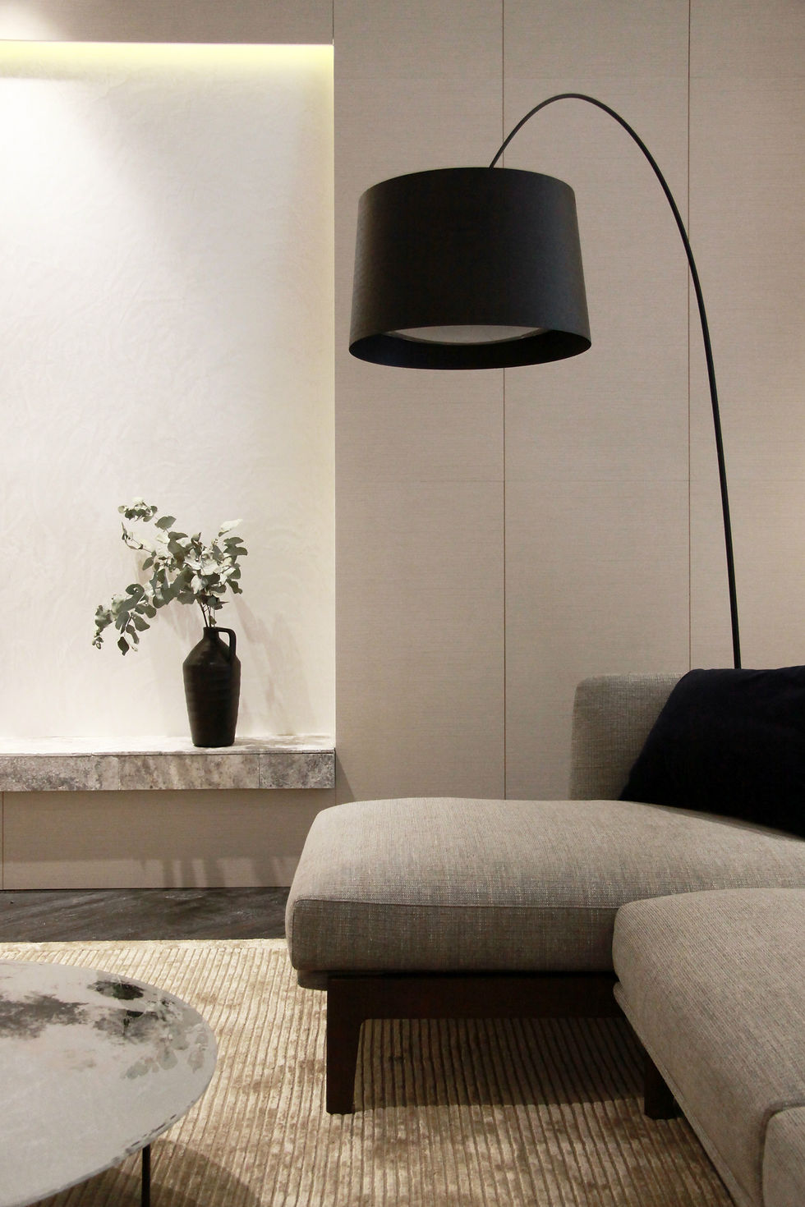
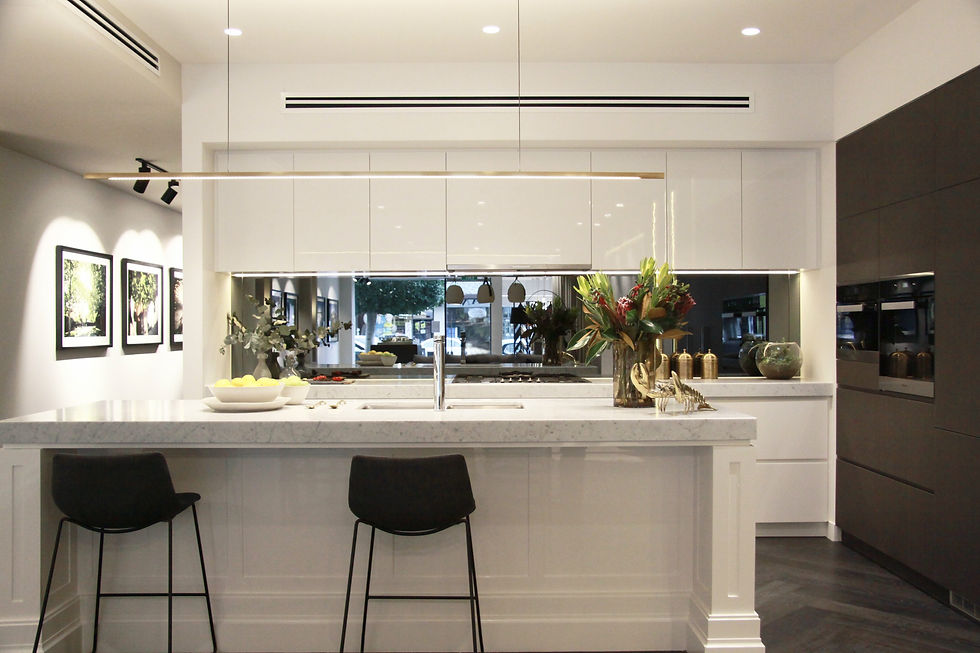

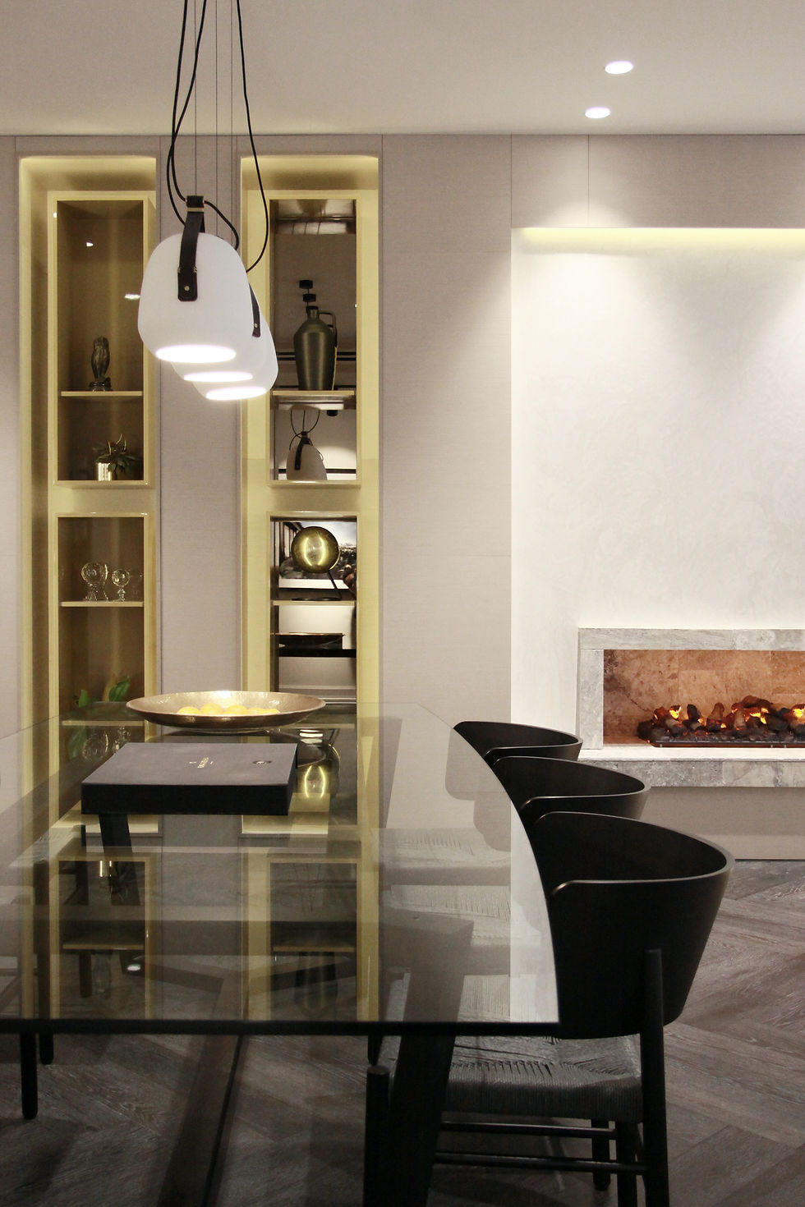

bottom of page
